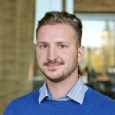Forum Medicum combines UPB concrete, steel and glazed structures.
Forum Medicum is designed with strong focus on reduction of the energy consumption, implementing these demands in the shape, structure and façade of the building. For example, the compact shape of the building minimizes heat loss, while the atrium ensures daylight access even deep in the building, minimizing the need for heating and lighting. The double skin unitized façade with integrated venetian blinds and perforated metal sheets cladding together with the atrium provides free cooling and fresh air, while saving energy.
In 11 months, UPB team installed both steel and concrete structures, including exposed concrete surfaces, and finished the assembly of the hybrid element and stick facades.
Some of the challenges were the roof over the atrium part and the large overhang parts (almost 10m) – to emphasize the impression that the top floors of the building are rotated by 45 degrees.
Forum Medicum will house science and education facilities for the faculty of Medicine at Lund University. Total area – 15 000 m2, six floors plus basement floor.
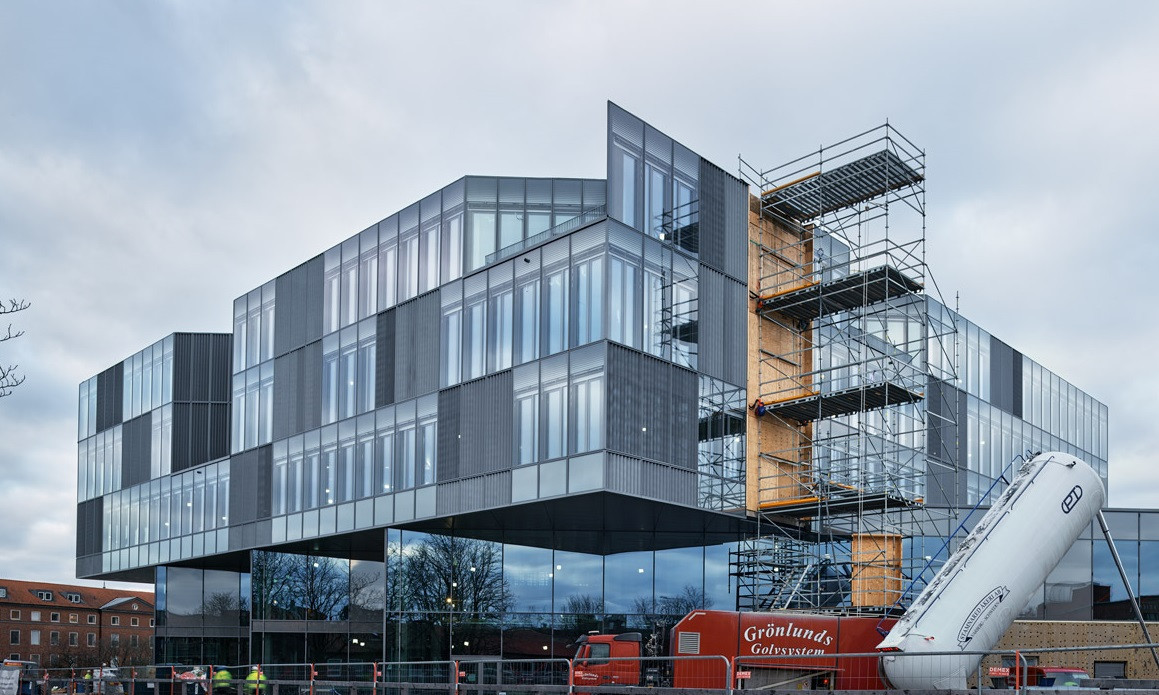

Forum Medicum
-
Year
-
Country
-
CityLund
-
Expertise

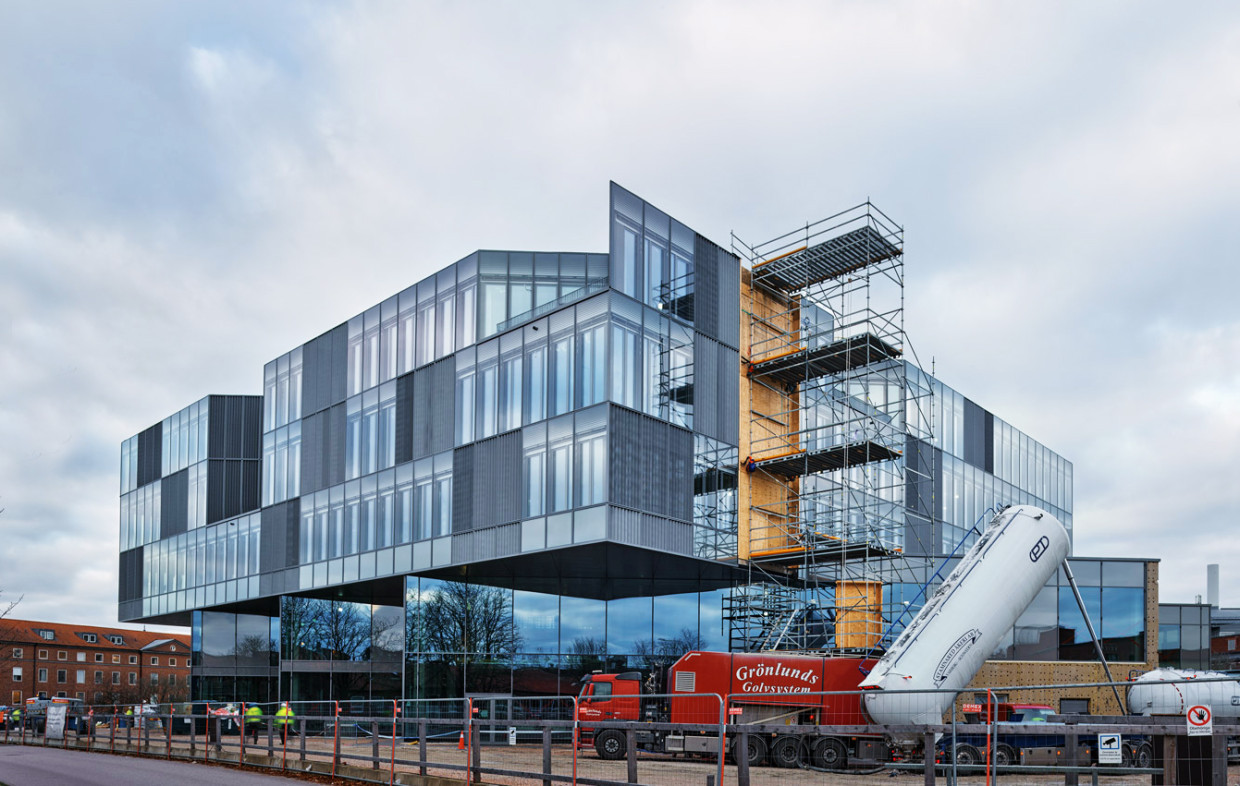
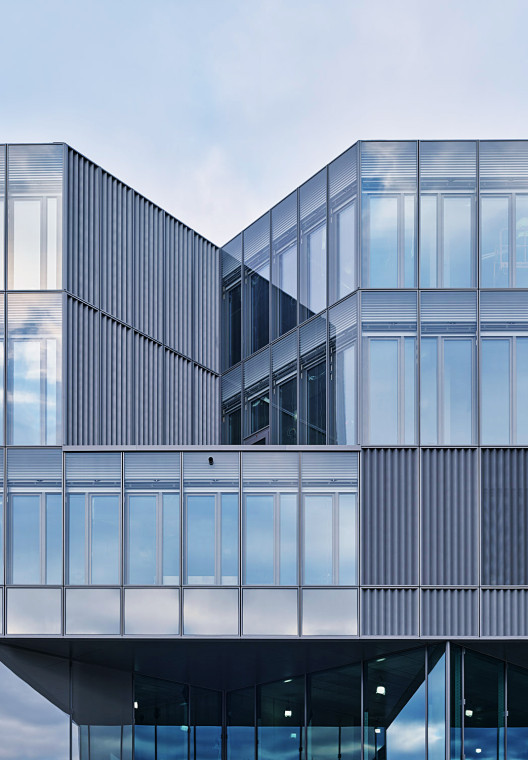
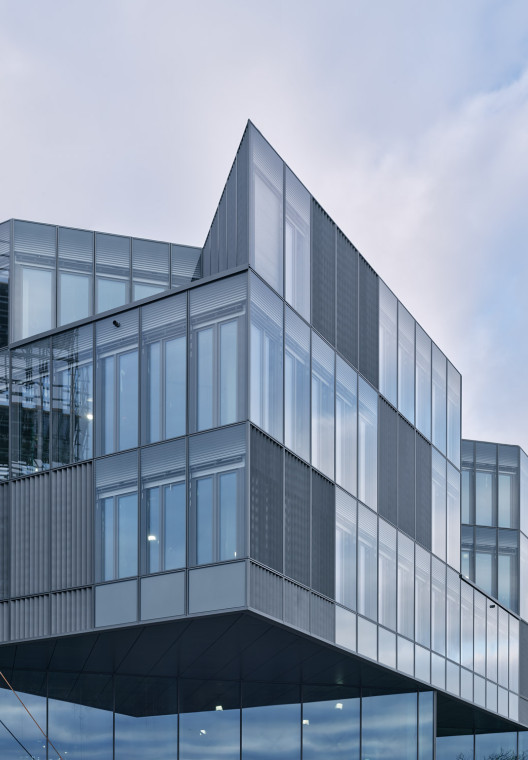
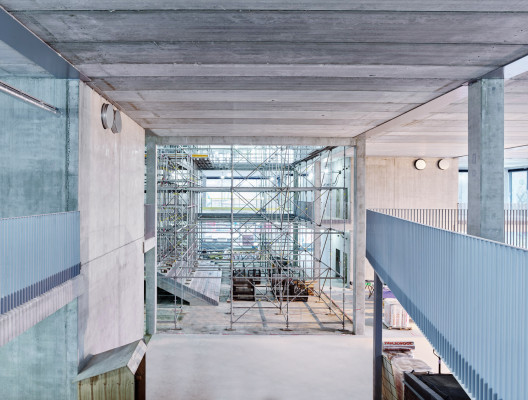
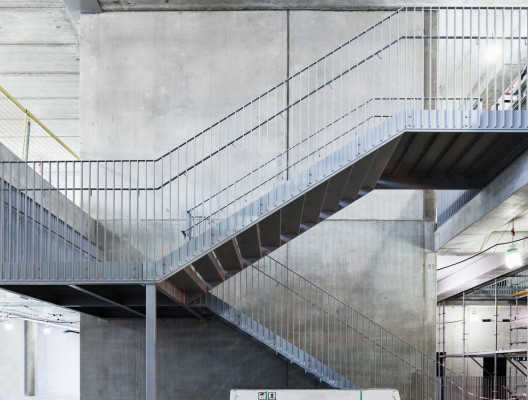
Contact us
