In the narrow streets of central Stockholm, the new Ersta diakoni hospital building, with frame and façade done by UPB, has harmoniously integrated into the historical surroundings.
The façade is made of aluminum cladding with copper anodization, ensuring the architects desired brown color tone that interacts with the authentic yellow and brown facades of neighboring houses.
Located in such a tight area, the building stretches from six floors on the south side to eight floors on the north, creating a unified landscape with other influential buildings.
Ersta is also one of UPB’s 3 construction (3C) projects, where we provided the design and production of steel, concrete and glazed aluminium structures, as well as the assembly of the façade.
The new Ersta hospital will provide a modern healthcare environment, where the architecture and surrounding urban area support the patients’ medical development. It’s been our pleasure to work with such a meaningful project, and we are currently putting the final touches for the façade. It’s planned that the hospital will be ready for occupancy in October 2023.
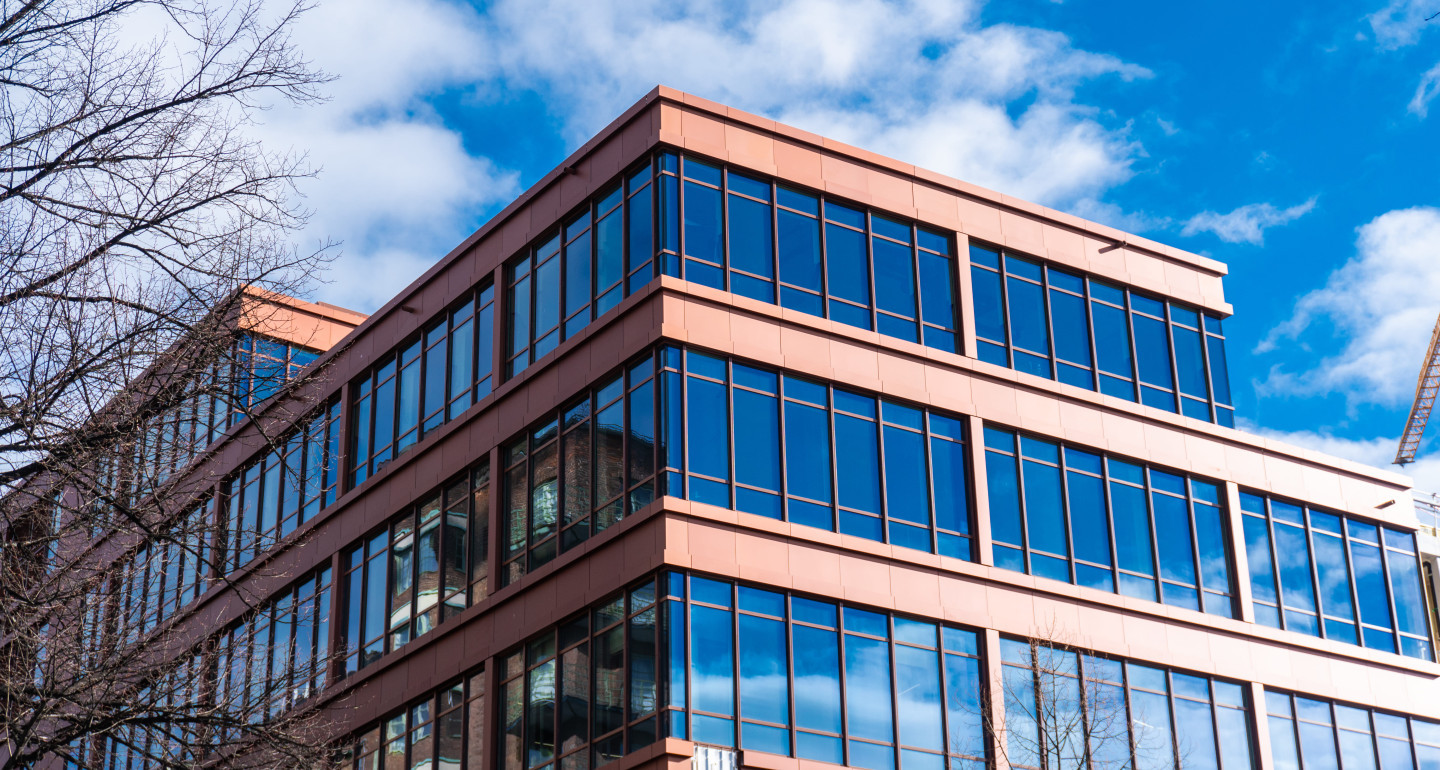

Ersta Nya Sjukhus
-
Year
-
Country
-
CityStockholm
-
Expertise
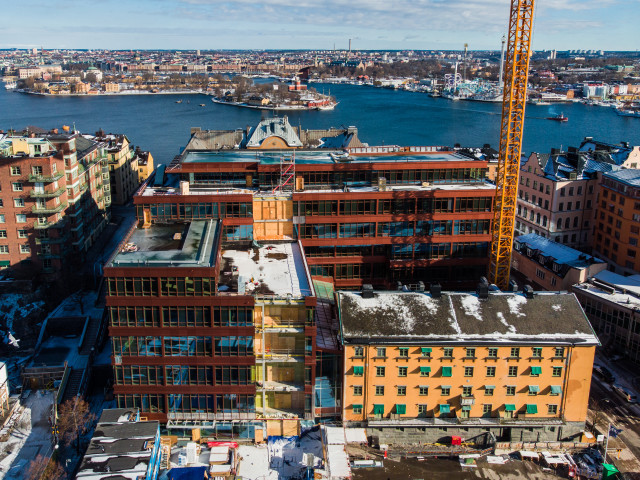
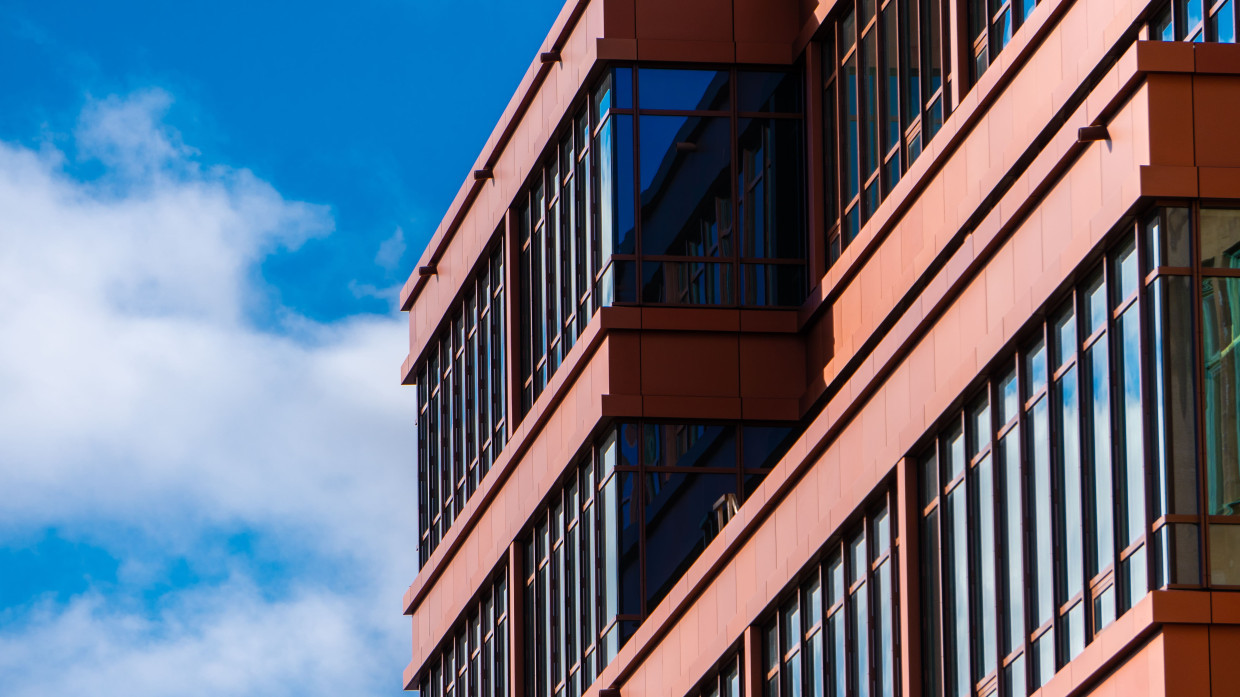
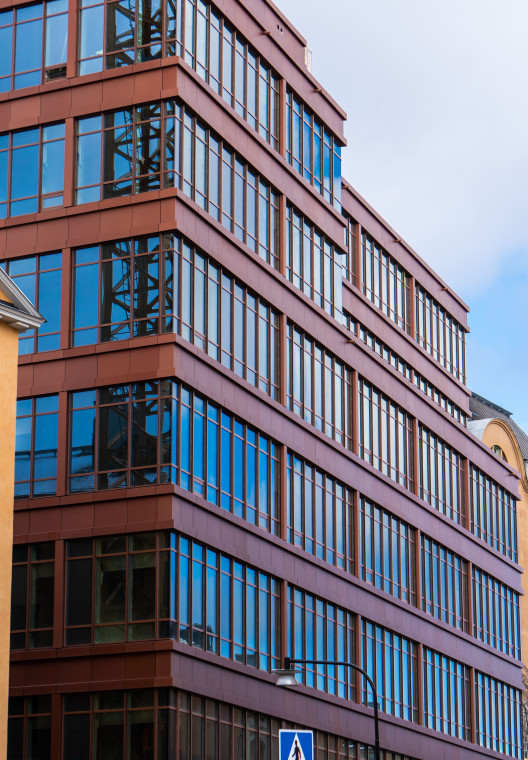
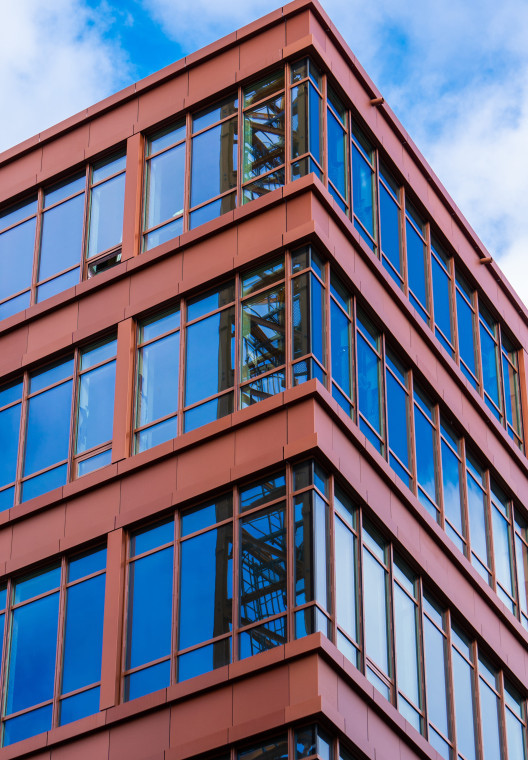
Contact us
